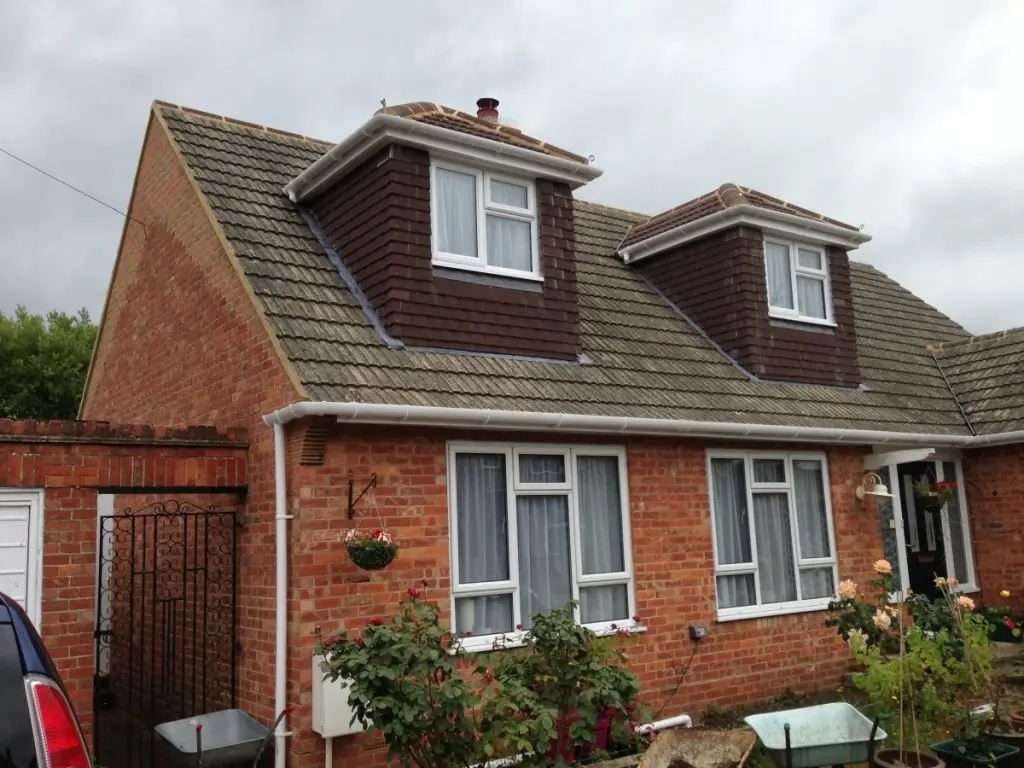In a property market where space is worth its weight in gold, loft conversions continue to be the go-to move for savvy homeowners. Whether it’s for a home office, guest room or master suite, converting your loft is a clever way to stretch both space and value. But as of 2025, new rules are in play—stricter, sharper, and more sustainability-driven. Fall foul of them, and you might find yourself knocking down more than you built up.
Planning a loft conversion in 2025? Read this guide to avoid red tape, rogue advice and costly missteps.
Table of Contents
ToggleWhat’s Changed in 2025?
The government’s updated guidelines are designed to ensure that Britain builds greener, safer and with greater architectural sympathy. Key updates this year include:
- Lower roof height thresholds under permitted development: now capped at 2.3m from the loft floor to the ridge.
- Mandatory energy performance upgrades: insulation, ventilation and material standards have tightened.
- Solar panel readiness: new lofts must be structurally prepared for future solar installation.
- Fire safety routes and drainage now fall under more rigorous scrutiny from Building Control.
- Reclassification of conservation areas, expanding restrictions in previously unaffected zones.
You can explore the detailed guidance on the official Planning Portal.
Why These Rules Matter to Homeowners
While they may seem like bureaucratic boxes to tick, these rules act as gatekeepers—ensuring your project adds value, avoids fines, and doesn’t end up in legal limbo.
At Dulwich Loft Conversions, we’ve seen too many hopefuls charge ahead only to be halted by a planning officer or Building Control. It’s no longer enough to measure twice and cut once—you must plan smart, build legally and finish safely.
We take this seriously, which is why our loft conversion process is built around compliance at every step.
Permitted Development or Planning Permission?
Not all loft conversions need planning permission. However, assuming you’re exempt without checking is like playing property poker with the council—high risk, low reward.
Permitted Development (PD) applies if:
- You’re not in a conservation area
- The converted volume is under 40m³ (terraced) or 50m³ (semi/detached)
- The materials match the existing property
- You’re not exceeding the current roof height
- No balconies or raised platforms are involved
Planning permission is needed for:
- Homes in conservation areas
- Mansard conversions
- Major roofline alterations
- Loft dormers that face the road
Unsure where your property stands? Visit our planning permission advice page for guidance tailored to South London homes.
Types of Loft Conversions Compared
| Type of Conversion | Planning Required | Typical Cost (2025) | Headroom Gain | Best For |
| Velux (Rooflight) | Rarely | £20k–£30k | Low | Budget-conscious homeowners |
| Dormer | Sometimes | £35k–£50k | Medium | Extra room and good light |
| Hip-to-Gable | Often | £45k–£60k | High | Semi-detached and end terraces |
| Mansard | Always | £60k–£80k+ | Very High | Maximum space, period properties |
Not sure which style fits your home? Learn more about your options in our conversion process guide.
Updated Building Regulations and Safety Standards
It’s no longer just about what you build—but how you build it. The 2025 regulations have raised the bar, especially around safety, insulation and soundproofing.
Key updates include:
- Part L compliance: thermal performance now benchmarked to reduce energy loss.
- Part E: improved sound insulation between floors and party walls.
- Staircase access: minimum width, steepness and headroom now enforced.
- Fire escape and safety: stricter rules on protected escape routes, alarms and egress windows.
We follow these requirements to the letter—see our commitment to loft safety regulations for peace of mind.
Conservation Areas and Listed Buildings
The rules are particularly unforgiving in conservation zones. Local councils have ramped up scrutiny, especially in historic parts of London.
If you live in a conservation area or your home is listed, you’re playing by a different rulebook. Every tile, window, and ridge may need approval.
- No PD rights: you’ll need full planning permission
- Design restrictions: rooflines, dormer style, and materials may all be controlled
- Longer approval timelines
Read more about how we help homeowners navigate sensitive developments, including party wall matters, with care and compliance.
FAQs for 2025 Loft Conversion Rules
Do I need planning permission in 2025 for a simple Velux conversion?
Often not, provided your home isn’t in a conservation area and you don’t alter the roof height.
What’s changed in terms of building regulations this year?
Energy efficiency and fire safety requirements have become stricter. You’ll need upgraded insulation, fire doors and wider staircases in most cases.
How do I check if I live in a conservation area?
Contact your Local Planning Authority or check their website’s property search tool.
What happens if I build without approval?
You could face a stop notice, fines, or be ordered to reverse the work. Prevention is better (and cheaper) than cure.
How long does a loft conversion take under the 2025 regulations?
With all permissions in place, expect around 8–12 weeks. Add an additional 4–8 weeks if full planning is required.
Who ensures my build is safe and legal?
Your local authority’s Building Control or a private approved inspector. At Dulwich Loft Conversions, we liaise directly with these bodies on your behalf.
Conclusion: Converting the Smart Way
In a world of rising costs and tighter regulations, converting your loft in 2025 demands more than enthusiasm—it calls for expertise, planning and compliance. The new rules aren’t there to trip you up—they’re the scaffolding that holds quality builds together.
At Dulwich Loft Conversions, we blend craftsmanship with regulation, turning grey areas into golden spaces. From navigating planning to laying the final brick, we’re with you from blueprint to bedroom.
Get in touch with us today to turn your loft vision into a compliant, comfortable reality—contact our team.
Browse our About Us page to learn what sets us apart from the rest.


